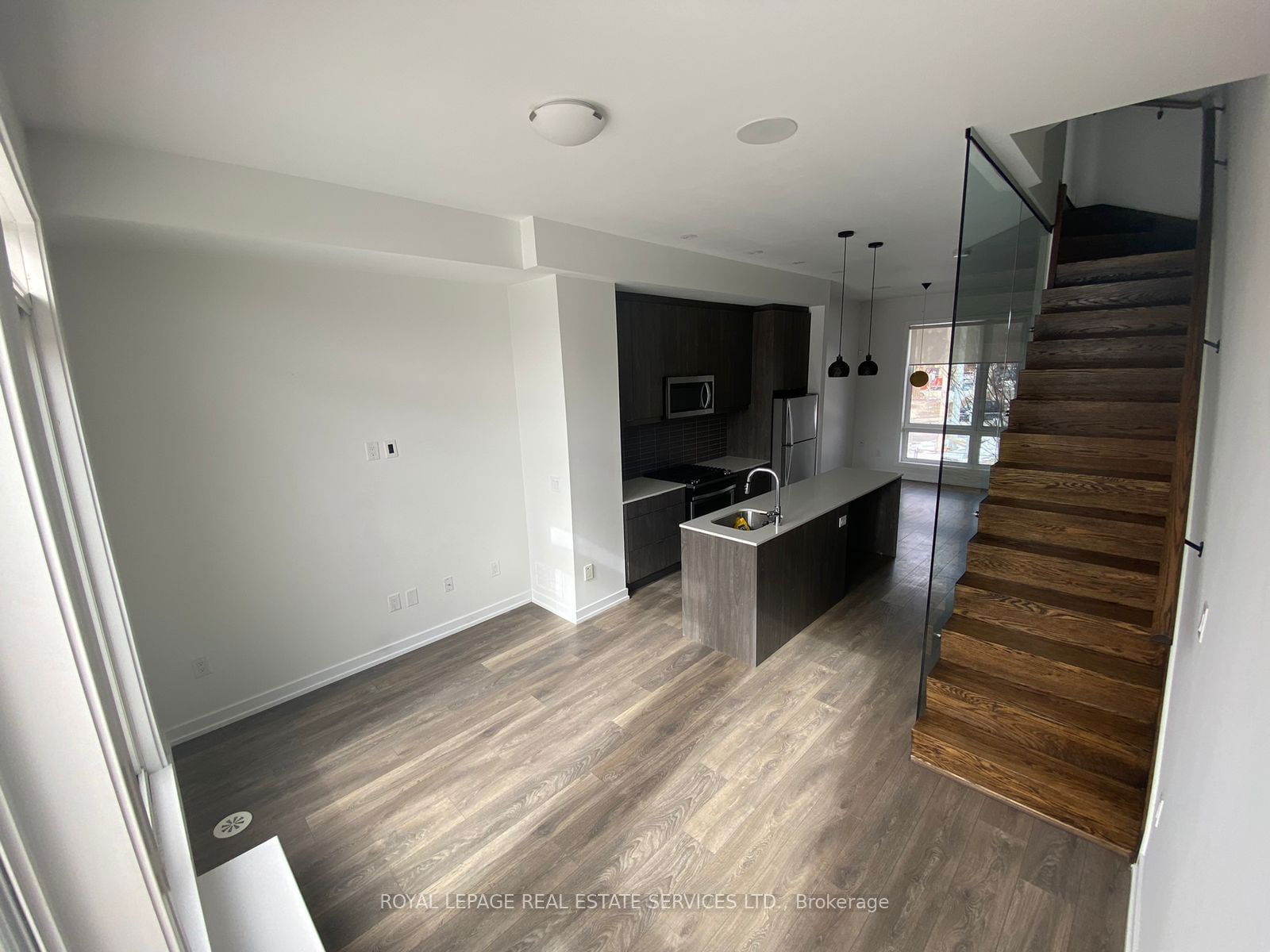$1,580,000
3-Bed
3-Bath
1500-2000 Sq. ft
Listed on 8/7/24
Listed by ROYAL LEPAGE REAL ESTATE SERVICES LTD.
Your Peter Clewes designed new townhouse in the heart of the vibrant Dufferin Grove neighborhood awaits you! Providing an exclusive view of the Musem Of contemporary Art ( Automotive Building) & steps away from everything you want! 8 min to union, 16 min to Pearson Airport via UP Train, to High Park, Roncesvalles village, the lake, this stunning 4-storey home features 3 spacious bedrooms, a finished basement with a 3-piece bathroom, indoor parking, and a private lane, making it perfect for raising children & professionals. Also steps away are the GO Train, Subway, Bloor st and College & Dundas Streetcars, train A community rich with life & amenities. Terroni, Mosaic Yoga, the Tennis Club in T3 Sterling complex, Hendersons, top-rated schools & pre-schools like Montessori just steps away. EXTRAS **** Include: Existing Stainless Steel Gas Stove, Fridge, Dishwasher, Rangehood/Microwave, central vac. Existing Window Coverings & Light Fixtures.
Include: Existing Stainless Steel Gas Stove, Fridge, Dishwasher, Rangehood/Microwave. Existing Window Coverings & Light Fixtures.
To view this property's sale price history please sign in or register
| List Date | List Price | Last Status | Sold Date | Sold Price | Days on Market |
|---|---|---|---|---|---|
| XXX | XXX | XXX | XXX | XXX | XXX |
| XXX | XXX | XXX | XXX | XXX | XXX |
| XXX | XXX | XXX | XXX | XXX | XXX |
C9250870
Att/Row/Twnhouse, 3-Storey
1500-2000
6
3
3
1
Built-In
1
0-5
Central Air
Finished
Y
Brick
Forced Air
N
$5,046.96 (2024)
67.95x14.01 (Feet)
